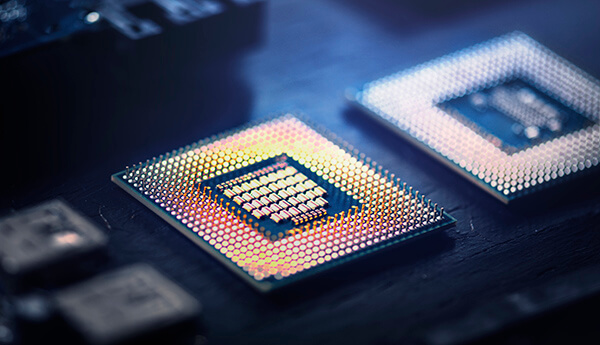Several years ago, it was possible to show your product beautifully in only two ways – video shooting and photography. To do this, you had to transport your goods to a photo studio, after which the presentation could be lost. It was inconvenient and expensive.
Now the situation has changed dramatically and 3D visualization of furniture and interior has practically replaced photography. With new 3D technologies, it became possible to create a catalog of your products in less than a month. You don’t even need to have all the items in stock. 3D visualization allows the customer to get photorealistic renderings of the exterior and interior, as well as display the chosen atmosphere and concept.
Computer programs make it possible to convey not only the size of an object and its configuration, but also smaller and larger details located on its surface. Textures of facing and finishing materials have already been loaded into the software base. This allows you to quickly superimpose images on parts and facades of objects. After that, specialists add refractions of light and various reflections to the surface, making the picture more realistic and effective.
Having a ready-made base model, it is possible to present your products in various colors and sizes, which is quite convenient for further combining and changing. You can also demonstrate the mechanisms of product transformation directly in dynamics, which did not look very presentable on video. If the customer has in-stock high-quality photos of the product, they can be combined with a 3D interior – the most popular service and in no way inferior to a real photo.
Benefits of 3D Visualization of Products
Modern technologies allow you to quickly make changes to a future project: if necessary, change the angle, choose the optimal view, a more favorable color, and much more, which gives the maximum result.
Only 3D visualization of products in the interior allows you to create the effect of presence. Thus, a potential client will be able to assess the parameters of the interior of the room, the future architectural structure, its appearance, and, if necessary, correct inaccuracies before translating the plan into reality.
As a result, we get a volumetric video or picture that, in comparison with the drawings, can be disassembled by any person, even not related to object modeling, architecture, and interior design. The presented technologies significantly save both money and time, because even a serious inaccuracy or miscalculation can be easily corrected at the stage of rendering.

Order product 3D rendering
Before placing an order, you should negotiate the price, which will depend on:
The number of required images and their resolution;
Scope of work – the more objects to be done, the cheaper;
Interior comments – both high and low requirements may apply.
The company’s specialists are known for their extensive experience in creating 3D visualization and will develop models taking into account all the wishes of the client. To place an order, it will be enough to contact the specified contact information and make an appointment.




